- Umang Sagar
- Architecture, Recent article
Architecture Of Ram-Mandir, Ayodhya
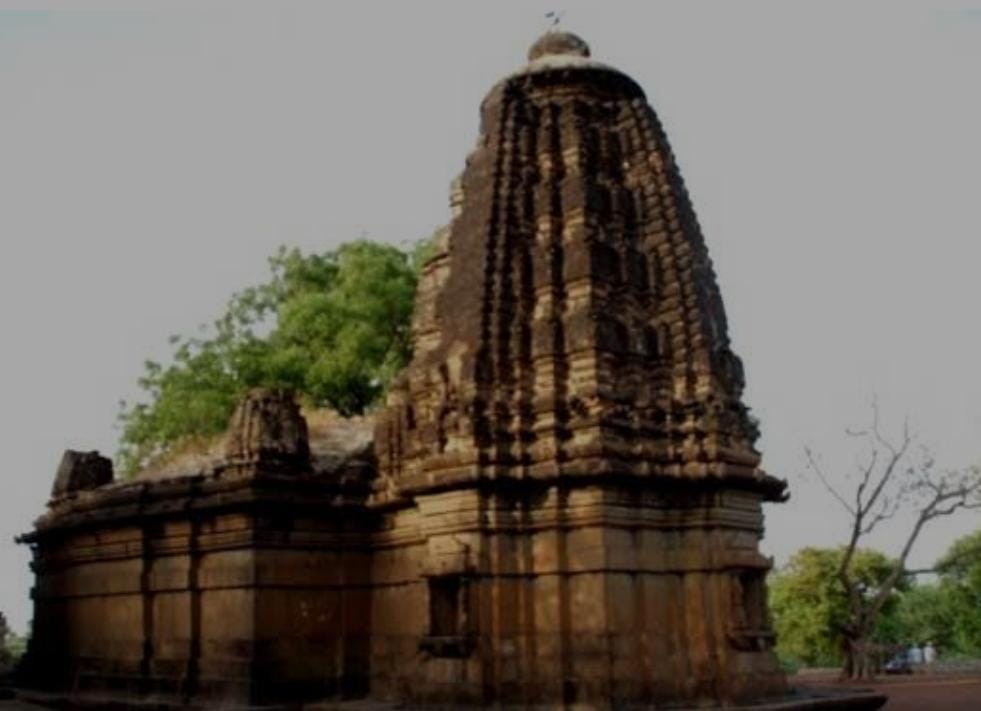
Temples are structures built for religious patronage. It is a place for Tirtha or pilgrimage.
Shilpa Shastras and Vastu Sastras are the principles that describe the architecture of Hindu temples in India.
The typical composition of a temple can be described by the main building and a larger precinct, including many other buildings (eg. Dome shaped structure).
=> Three main styles of temple architecture :
- The Nagara or the Northern style
- The Dravida or the Southern style
- The Vesara or Mixed style
Hindu temples are symmetry-driven structures.
The structures comprise many variations, on a square grid of padas which depicts the perfect geometric shapes (eg. Circles, squares).
- The underlying principle in a Hindu temple is built around the belief that :
“All things are one, everything is connected.”
-Susan Lewandowski
Introduction
Ram Mandir is a proposed Hindu temple in Ayodhya, Uttar Pradesh, India, which is under construction at the site of Ram Janmabhoomi. Ram Janmabhoomi is believed to be the birthplace of the Hindu god Rama.
The temple construction will be undertaken by Shri Ram Janmabhoomi Teerth Kshetra and it is designed by the Sompura family (Chandrakant Sompura, Nikhil Sompura and Ashish Sompura).
Ayodhya Ram temple is proposed to be built by 2023, and its entire complex by the year 2025 respectively.
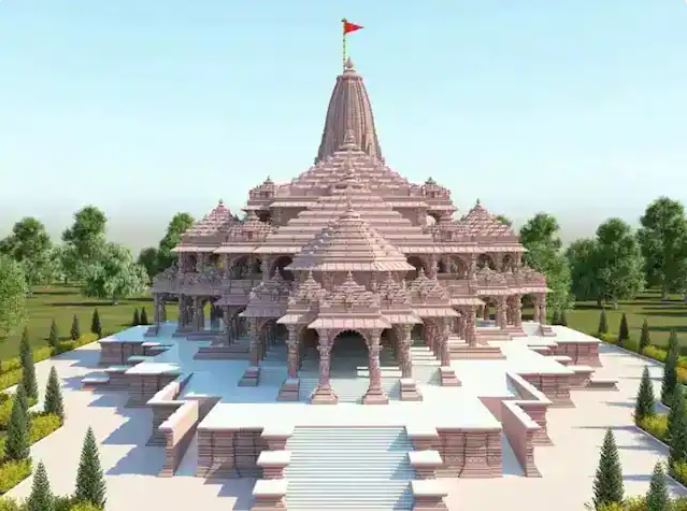
- Deity – Ram Lalla (Infant form of Rama)
Project Reviews
=> Indian Prime Minister Narendra Modi reviewed the future vision of Ayodhya’s development includes:
- Modernization
- Roads
- Infrastructure,
- Railway station,
- Airport, and other several pending projects.
The master plan shall bring more developments in the city to make it fully equipped with technology – representing the cultural heritage.
Ayodhya offers a perfect amalgamation of spirituality and tourism.
Historical Reports About The Temple
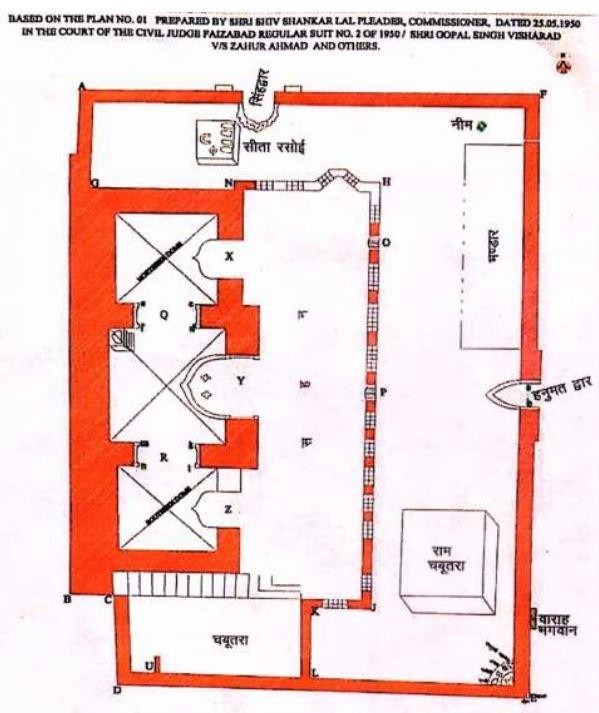
The Janmasthan, commonly known as Janmabhumi, is the birthplace of Lord Ram.
It is of ancient antiquity lying within the outer boundaries of the complex.
The inner boundary consists of the temple building and Janmabhumi temple.
The main Janmabhumi temple holds the idols of Lord Ram with Lakshman, Hanuman and Saligram installed in it.

=> The salient features of the temple were:
- The existence of two entry gates to the disputed site described as Hanumat Dwar and Singh Dwar.
- The presence of two black Kasauti stone pillars at the entry point of Hanumat Dwar containing engraved images of Jai and Vijai.
- The images of a Garud flanked by lions on either side above Singh Dwar.
- An engraved stone image of a boar (Varah) on the outer wall, to the south of Hanumat Dwar.
- Ramchabutra admeasuring 17 X 21 feet – containing a small temple with idols of Lord Ram and Janki.
- On the south-eastern corner, a semi-circular platform attached to the neem-pipal tree containing idols of Panchmukhi Mahadev, Parvati, Ganesh and Nandi.
- The platform called Sita Rasoi containing the footprints of Lord Ram, Lakshman, Bharat, and Shatrughan.
- The railing separating the inner and outer courtyards.
- The presence of twelve black Kasauti stone pillars supporting the three arches of the mosque which contained carvings of:
- Lotus flowers
- Tandava nritya
- Lord Hanuman
- Lord Krishna (Carvings on the other pillars had been obliterated).
The idol of infant Lord Ram placed on a platform with two steps in the central portion of the domed structure.
A parikrama around the disputed structure.
The existence of structures including huts of sadhus/bairagis and the wall called Sita-Koop.
=> The current exhibits of evidence are :
- Religious texts
- Travelogues
- Gazetteers
- Translations of inscriptions on pillars
- Reports of Archaeological excavation
- Photographs prior to demolition
- Details of artefacts found at the
During the excavation, an analysis of an east-facing brick shrine was exposed.
The shrine was circular.
The circular structure with a rectangular projection in the east.
The structure was square-shaped from the inner side.
0.04 x 0.53 m long chute or outlet on a plan made through the northern wall up to the end.
The lower course is 5.0 cm thick brick which was cut in V shape.
It was found broken and projects 3.5 cm outside the circular outer face.
The circular outer face drains out the water.
The entrance of the structure is from the east.
It is in the form of a rectangular projection having a twelve-course of bricks interlocked with the circular structure.
It has a 70x27x17 cm calcrete block fixed in it as the threshold.
Two sizes of bricks used in the construction of the shrine are (28x21xx5.5 cm and 22x18x5 cm) respectively.
The rectangular projection of the entrance is 1.32m in length and 32.5cm projected towards east.
Babri Masjid was constructed in the complex by Emperor Babur in 1528.
It has been constituted as a waqf.
Architectural Details of Proposed Ram-Mandir
Design evolution:-
Ram Mandir will be built in 10 acres and the remaining 57 acres will be developed as a temple complex.
The chief architect of the temple is Chandrakant Bhai Sompura.
The primary design had begun in 1989.
Spread over an area of more than 84,000 square feet, the proposed temple would be a unique example of Indian architecture.
The designers wanted it to be the grandest temple in the world.
Four more temples, smaller in size will surround the main structure.
The temple would also have a library, accommodation for the saints, a hostel, and a museum.
The sanctum sanctorum of the temple will be a huge structure – possibly the biggest in the country – with a dimension of (20 x 20)ft.

Architectural styles and details :-
Nagara-style temple architecture.
The temple will be a whooping 161-feet high with three storeys.
The temple would be 360 feet long and 235 feet wide.
It will be designed according to Vastushastra and Shilpashastra.
Highly specific calculations are done for different elements of the temple.
The structure will have 360 pillars in total.
There would be 106 pillars of eight feet radius on every floor.
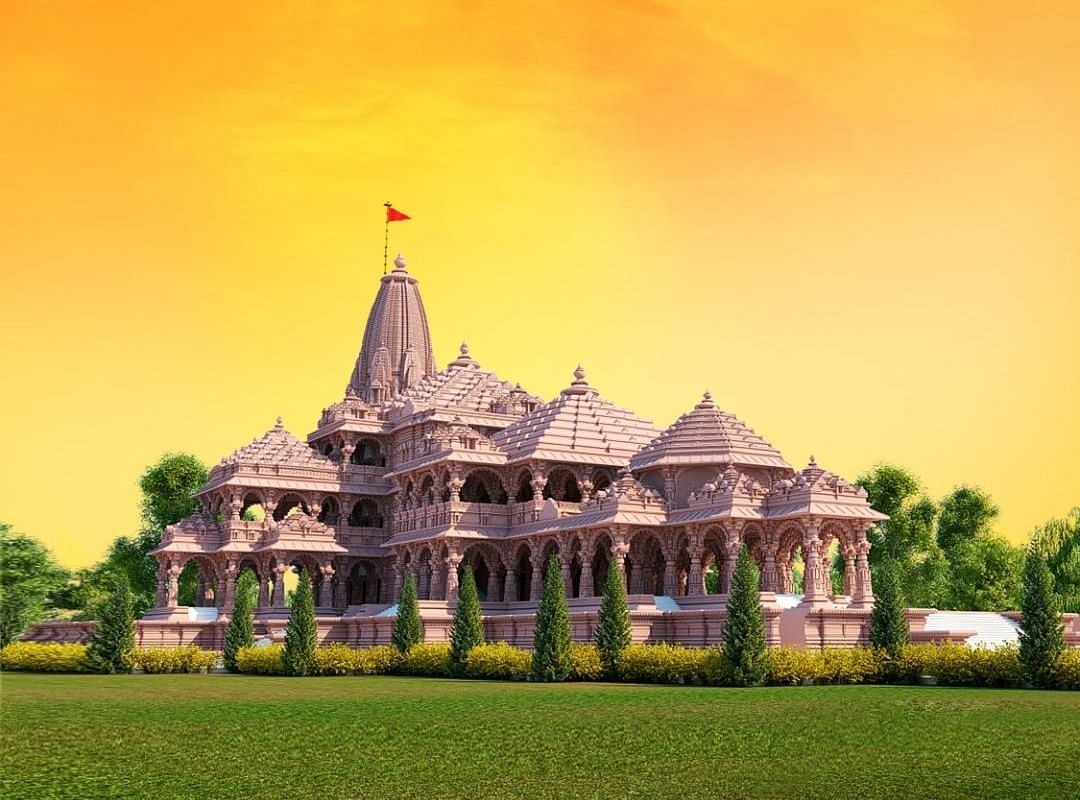
- The main shikhara rises upward in a curved pyramidal fashion, ending in a horizontal fluted disc called an Amalaka topped with a Kalasha: Latina-style
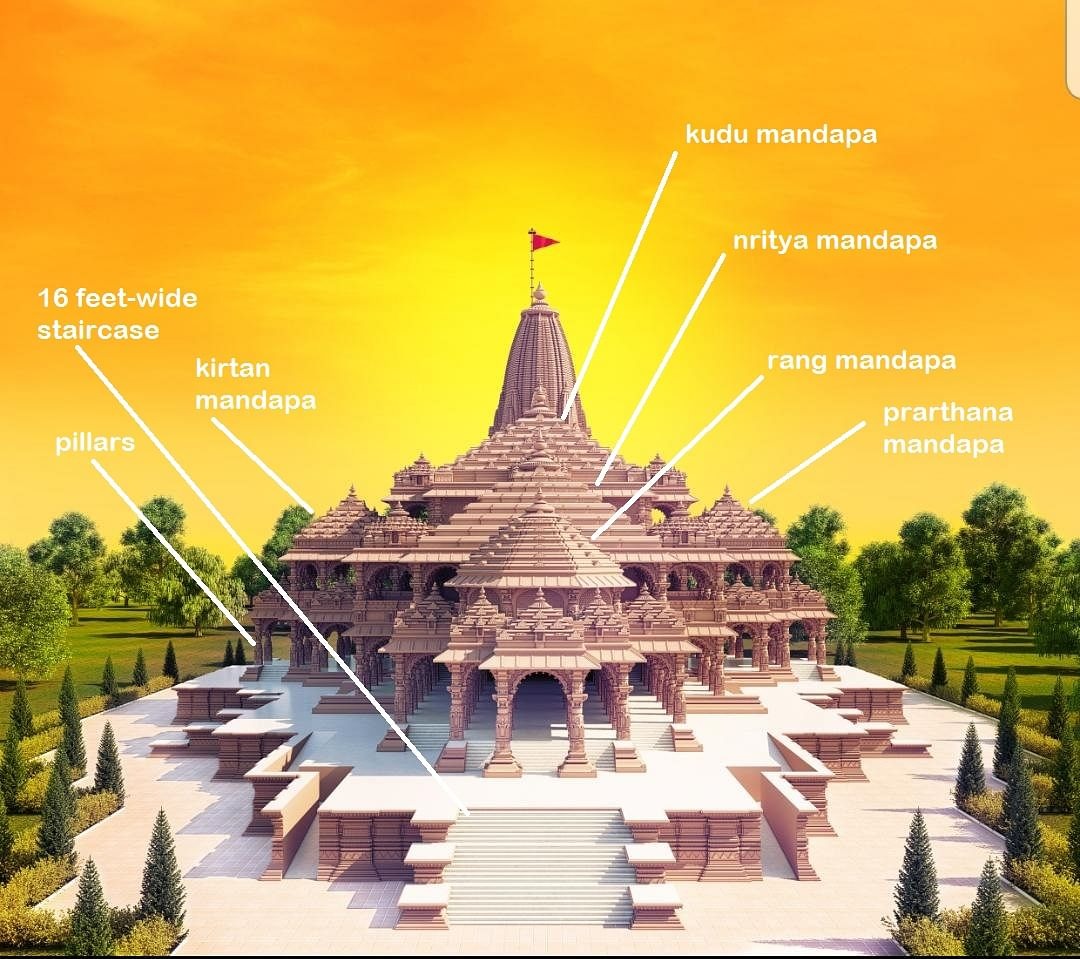
=> The temple will have five mandapas between the Garbhagriha and the entrance:
- Kudu mandapa,
- Nritya mandapa,
- Rang mandapa
- Kirtan mandapa
- Prarthana mandapa (either side)
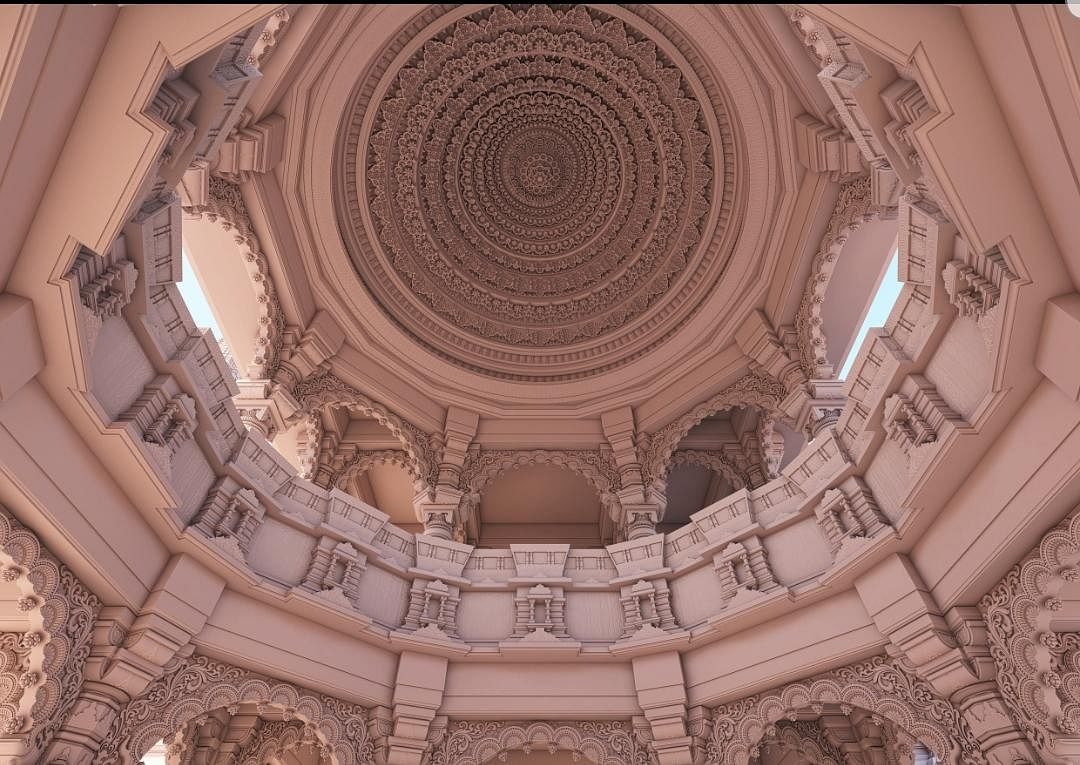
-
The temple will have one shikhara (octagonal-shaped).
-
The mandapa shikhara right at the entrance has an octagonal base.
-
Shikhara will have a square base and a rectilinear outline: Phamsana-style shikhara.
-
Ram Lalla (It’s child Lord Rama) would be seated on a throne made with 9.5 kilograms of silver.
-
Stair width = 16ft
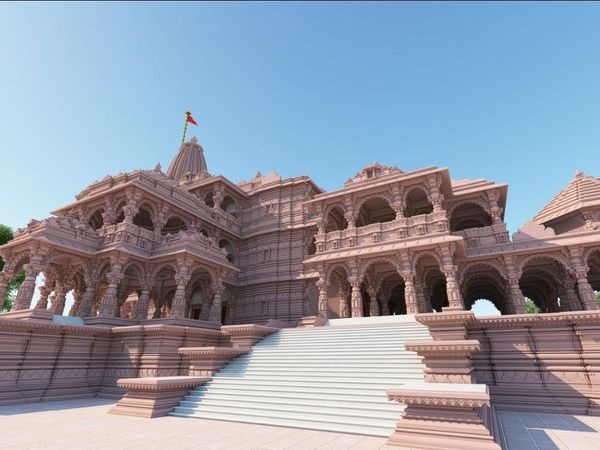
Construction materials :-
Over two lakh bricks with the ‘Sri Rama’ inscribed in different languages which are collected from all over the country thirty years ago, will be used in the foundation.
Pink stones of Mirzapur will be used for the base plinth.
Stones from the Banshi mountains in Rajasthan will be used for the construction.
The temple would consume three lakh cubic feet of sandstones.
About 50 layers of a 10-inch thick mixture of building materials will be laid for a 50-feet deep foundation measuring 400 feet long and 300 feet wide.

Temple construction stages and processes :-
Completion time – (3-3.5) years.
The models of the Ram temple are released to showcase the architectural brilliance of engineers and workers that will be displayed for the next three years.
Shri Ram Janmabhoomi Teerth Kshetra Trust – a trust that would oversee the construction of the temple was formed.
Construction began after the bhumi pujan (ground-breaking and stone laying ceremony).
The Foundation stone laying for the ‘bhavya’ Ram Mandir was on August-5-2020.
The mandir stands on a foundation of more than 2 lakh bricks having ‘Shri Ram’ inscribed on them, along with a 22.6-kilogram heavy silver brick that was placed by PM Narendra Modi on August 5.
A 40 feet excavation in the ground has been done to strengthen the foundation of the Ram temple.
The second phase of construction is expected to begin from December 2021, according to the trust.
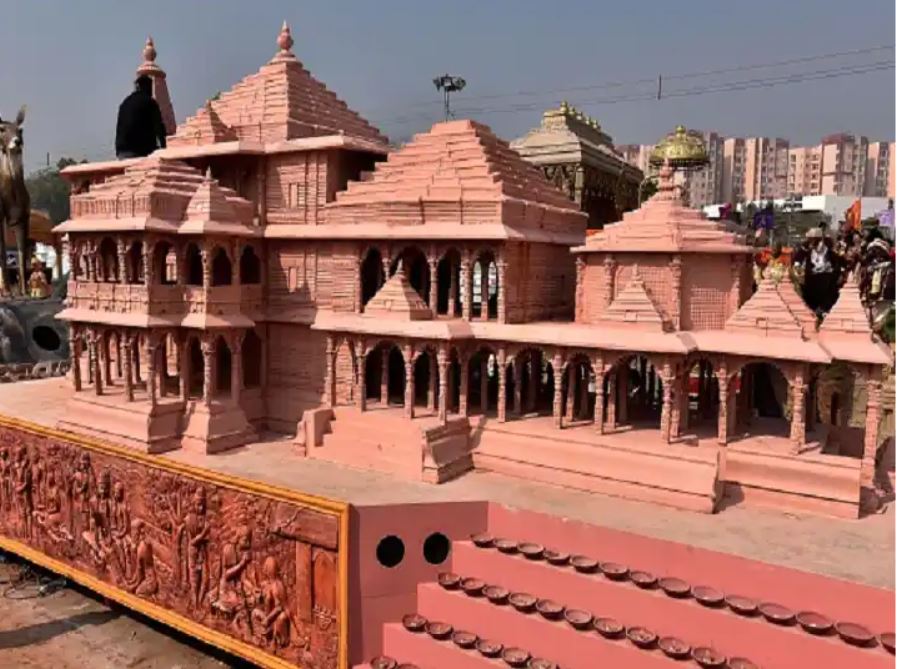
Statement By PM Modi
“I believe that this grand Ram temple which will be built in Ayodhya, like the name of Shri Ram, will reflect the rich heritage of Indian culture.
I believe it will inspire the entire humanity till eternity.
Every heart is illuminated; it is an emotional moment for the entire country. A long wait ends today.”
– PM Narendra Modi
Top 13 Interesting facts About Ram Mandir, Ayodhya
(1) The proposed Ram mandir is being constructed at Ram Janmabhumi, Ayodhya, Uttar Pradesh.
- Devoted to Ram Lalla, the infant form of Lord Ram.
- The first floor will house ‘Ram darbar’ or court of Lord Ram.
(2) The temple resembles the Khajuraho temple which was built in Nagara style.
- The structure shows a resemblance to the shikhara.
(3) ‘Shri Ram Janmabhoomi Teerth Kshetra’ is a trust set up for the construction and management of the Shri Ram temple in Ayodhya by the Government of India.
- The trust has 15 trustees.
(4) By following the Supreme Court verdict, the trust was awarded the disputed 2.77 acre land as well as the 67.703-acre land acquired under the Acquisition of Certain Area at Ayodhya Act 1993.
(5) They appointed ‘Larsen & Toubro’ as the building contractor and ‘Tata Consulting Engineers’ as the project managing consultants.
(6) Chandrakanth Sompura along with his sons designed the temple.
- Ram temple at Ayodhya had been the desire of crores of people, and constructing it is a moment of pride for him – stated the architect.
(7) The multi-floored structure has 360 pillars and it would have the idols of ‘Yakhas’ (the servants of Kuber: the God of wealth) on them.
(8) There were sharp differences among the saints’ community over the design of the temple since a section of them wanted it to be grander and had demanded a change in its design.
- The proposed mandir is double the size as compared to the preliminary design.
(9) The sanctum sanctorum of the Mandir will be a mammoth structure – arguably the most monumental in the country.
(10) Construction is expected to commence by 2023.
(11) Many thought this was a tantamount of Lord Ram’s homecoming after 14 years in exile as stated in the Hindu epic Ramayana, for others it’s a victory of faith and triumph of hard work put in by lakhs of people who had given the movement the kind of thrust it required in the past three decades.
(12) As many as 1.25 lakh earthen lamps were lit in Ayodhya during the foundation ceremony.
(13) It is also expected to bring back ‘tetra yuga’ memories in Ayodhya.



