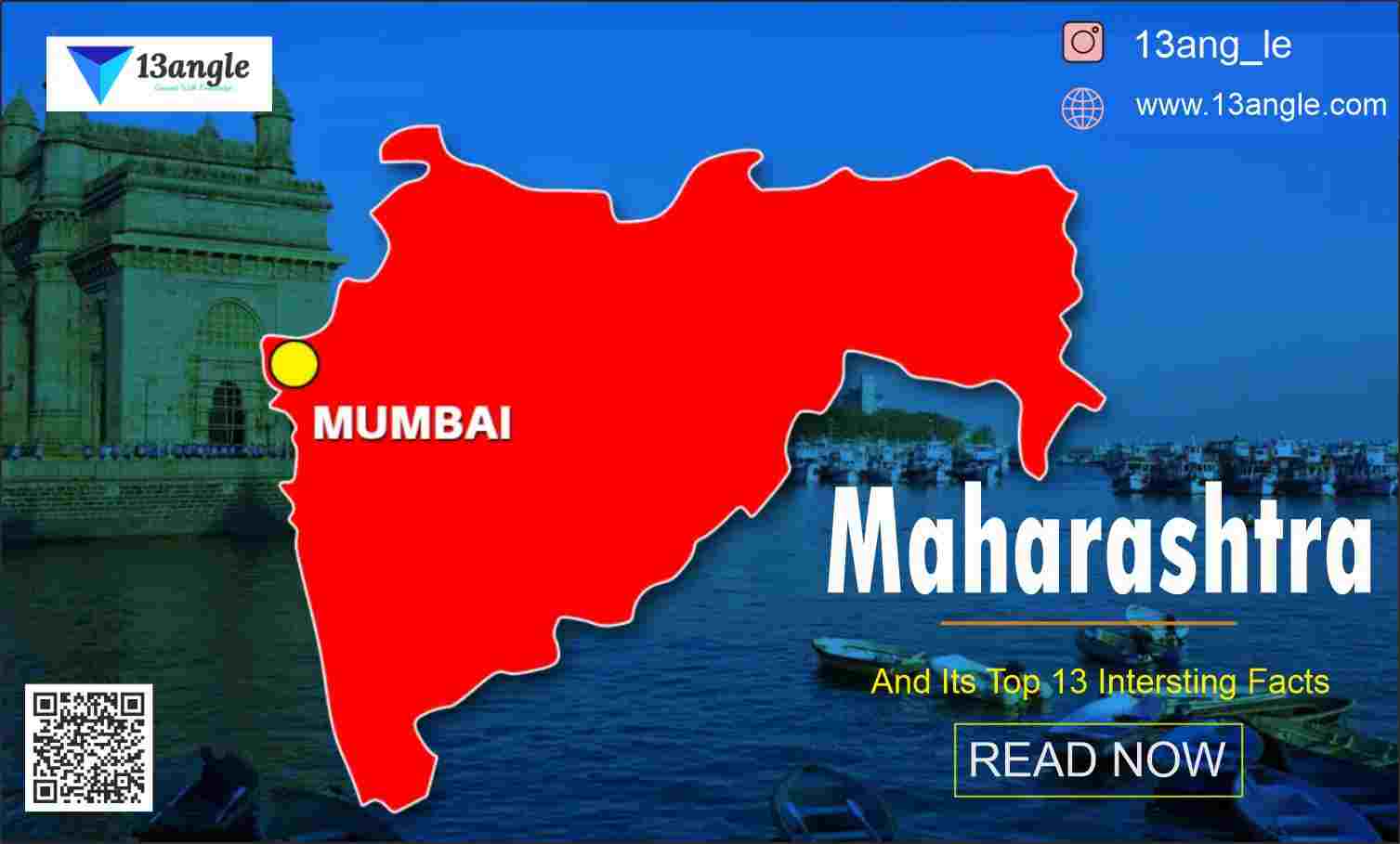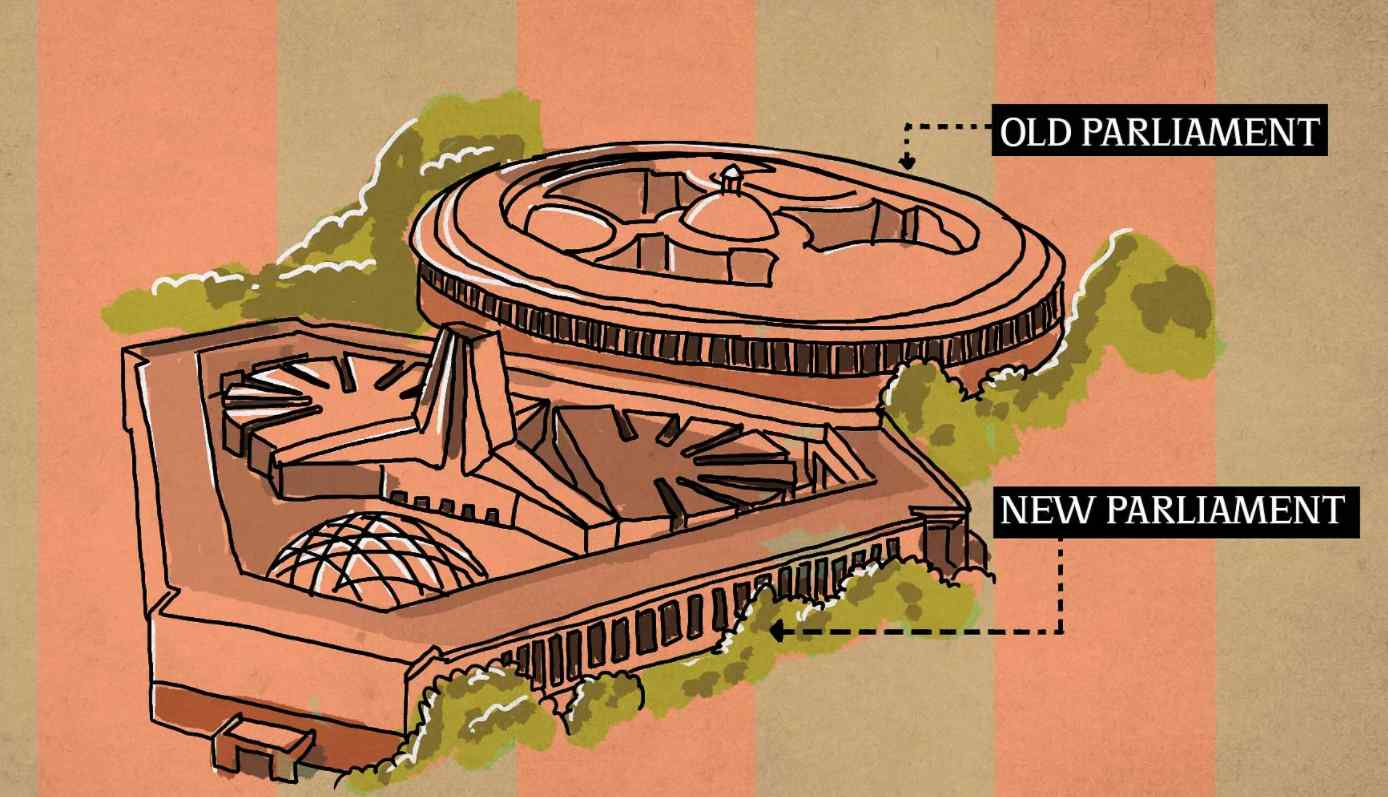
Project Proposal
Central Vista redevelopment project is a multi-crore proposal by The Union Ministry of Housing and Urban Affairs in 2019.
It is a most ardent project of the NDA government which aims to redevelop the Central Vista (stretching 3.2km) and also to modify the usage of the 86.1 acres of land where the power corridor of the national capital lies. The Central Vista is located in the heart of Lutyens Delhi which was erected in 1930s by the Britishers.
The new Indian parliament is part of the “Central Vista redevelopment project”. Hence it is going to be a pivot of Central Vista project design.

It proposes to build a new parliament which will be three times the existing parliament building, situated in New Delhi, India. The proposal also includes demolishing and rebuilding several government buildings (such as the residences of the prime minister and vice president) and includes some iconic landmarks as well.
The location of the New Parliament building is proposed to be in adjacence to the existing Parliament house.
“The right to development is a basic human right and no organ of the state is expected to become an impediment in the process of development as long as the government proceeds in accordance with the law.”
– Justice Ajay Manikrao Khanwilkar
Project Requisites
“Delhi is on course to becoming a World class capital city and in the first step by the time nation completes 75 years of its Independence in 2022 a new parliament building will be ready reflecting the aspirations of new India.”
– Minister Hardeep Singh Puri
- The Central Vista Redevelopment project aims at:
- constructing a new parliament building adjacent to the existing one,
- a common central secretariat,
- to redevelop the Raj path which extends from Rashtrapathi Bhavan to India Gate that lies in the heart of Lutyens Delhi.
- This project could give a novel identity to the power corridor of India.
- The residence of Prime Minister shall be relocated adjacent to the Prime Minister’s Office (PMO) and the residence of Vice President also shall be relocated.
- The north and south blocks will be converted to as museums.

- Construction of new Parliament has become a necessity in 21st century due to many diverse reasons.
- The existing Parliament building shall be used to provide many functional spaces for Parliamentary events.
“The task of redeveloping the Central Vista is being undertaken with the objective of upgrading the environment around the parliament and improving facilities in the sprawling Central Vista Avenue. This redevelopment will be an important fulcrum of economic revival,”
– Minister Hardeep Singh Puri

Project Details
Area Remarks
- The parliament building is proposed to be erected at a built up area of 64500sq.m. in a land area of 13-acres within the existing parliamentary complex.
- The proposed Parliament is expected to be three times the size of the existing one.
- It is hoped to be flexible enough to occupy 1350 MP’s for a joint Parliament session.
- It is expected to space 888 MP’s in Lok Sabha and 388 MP’s in Rajya Sabha and 1272 additional settings.
Theme Of Building
- To make the building a statement of “Atmanirbhar Bharat” or in other words “self reliant India” by providing employment for many within the country by itself.
- To celebrate the cultural diversity of the country.
- To incorporate regional arts and crafts.

Infrastructure And Facilities
- The building will be a four storeyed structure.
- The triangular building will be single floored, having a constitution hall in it.
=> It is proposed to occupy the following facilities:
- Constitutional hall showcasing India’s democratic heritage,
- Lounge for MP’s,
- Multiple conference rooms,
- Dining areas,
- Parking facilities.

Project Cost
The New Parliament building is estimated to be constructed at a cost of Rs.970crores in total.
The whole Central Vista Redevelopment project is considered to cost Rs.20000crores approximately.
Building Architectural Details
New Parliament Building Architecture
- The shape of the proposed Parliament building complex is triangular, and has a potential to be one of the most magnificent monuments in the world.
- It can showcase the broad path of growth in the years to come.
- It is designed to be vey spacious, energy-efficient, accessible and tech-friendly building.
- The triangular building will have a tricolored beam lighting up the upper sky.
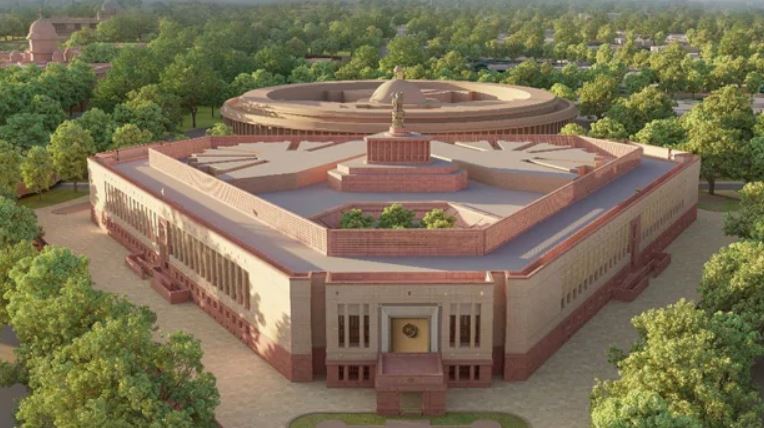
- A central courtyard with an open air meeting space and a cafe will also be achieved.
- Parliament will have a solemn entrance for the speaker of Lok Sabha and the chairman of Rajya Sabha respectively.
- Reception, information and public waiting units will be proposed in adjacency to the New Parliament.
- A grand constitutional hall shall also be the highlight of the structure.
Interior Concept:
- Peacock themed Lok Sabha interiors.
- Lotus flower themed Rajya Sabha.
- Banyan tree will be placed in the central lounge.
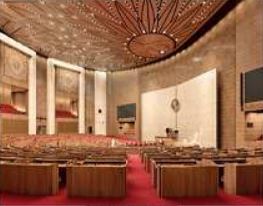
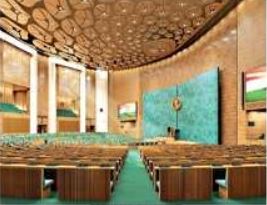
Interior views of Lok Sabha and Rajya Sabha
- National emblem represents the main structure by crowning it with a round structure.
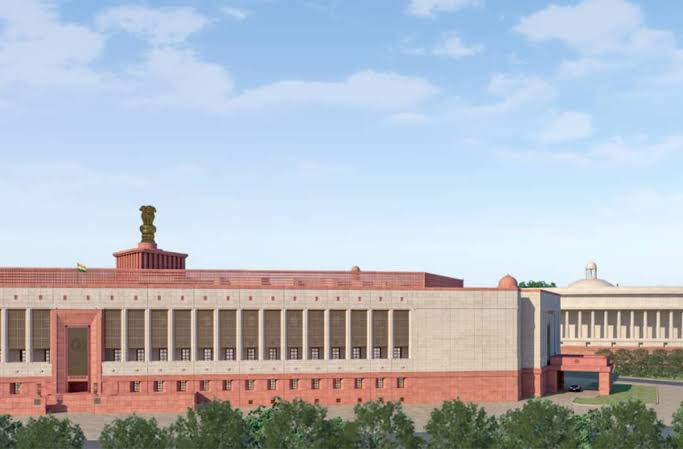
- The seating is designed in such a way that they will be two seated benches which will have access from both the sides. It is also sufficient to seat three in the same.
=> The reason for the triangular shape of the buildings are:
- Functional, since it is a triangular site
- The shape is celebrated as sacred geometries.
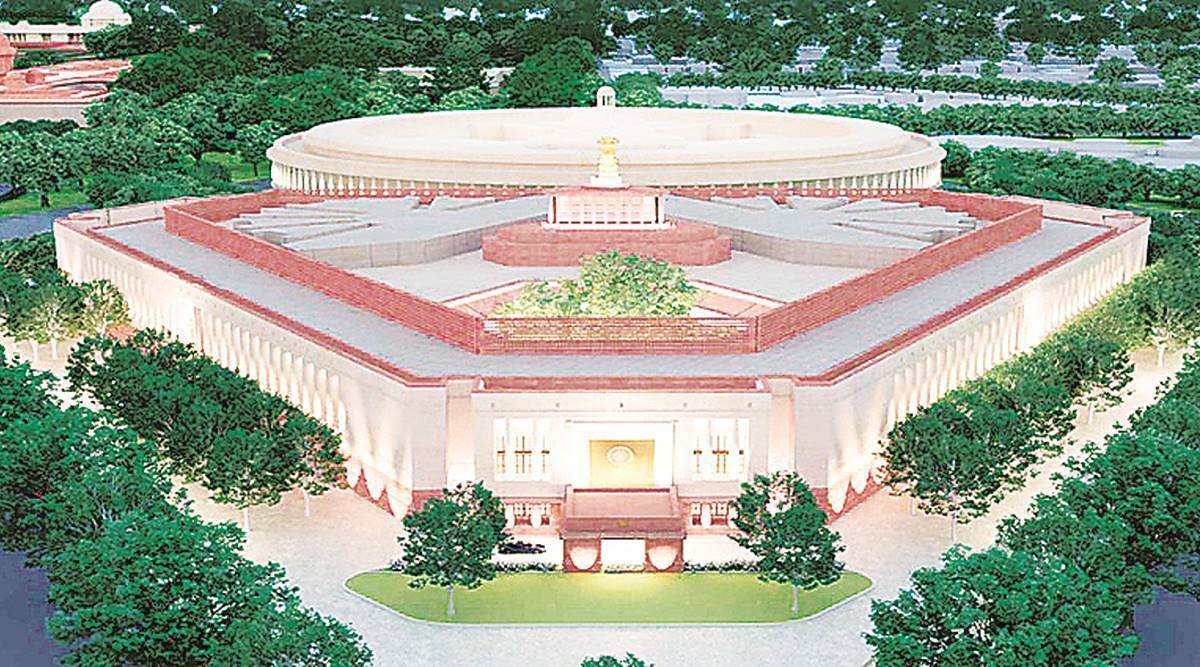
“We are making windows that will be of unequal size inside the hall. Why we are doing that? This reflects the diversity of India, everything is different here and hence not a single window should be the same in this room,”
– Architect Bimal Patel
Existing Parliament Building Architecture
Parliament House was built in the year 1921, making it a British era building.
It is one amongst the most impressive heritage buildings in Delhi.
The building is a fine example of perfect symmetry and architecture.
It was designed by Edwin Lutyens and Herbert Baker in 1912-13.


Indian Parliament building
- The design was inspired by the Chausath Yogini temple which marks as one amongst the oldest heritage sites of India. Hence the existing parliament is spherical in shape.


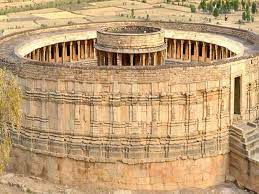

Images of Chausath Yogini temple
- About 144 columns enhances the beauty of the building.
- Three semicircular chambers houses the Rajya Sabha, Lok Sabha and the central library respectively.
- Lok Sabha and Rajya Sabha occupies 543 and 245 seats respectively.
- It is well landscaped with beautiful gardens and fountains.
- Sandstone blocks are used in the boundary wall, which is carved in intricate geometric patterns.
- Time for construction – 6years.
- Cost of construction – 83 lakhs (in 1900s).
- This building has stood the test of time.
Limitations
- Not earthquake-proof
- No standard fireproofing systems installed
- Inadequacy of office spaces and seating facilities.
- It is 100 years old building and require urgent repairs.
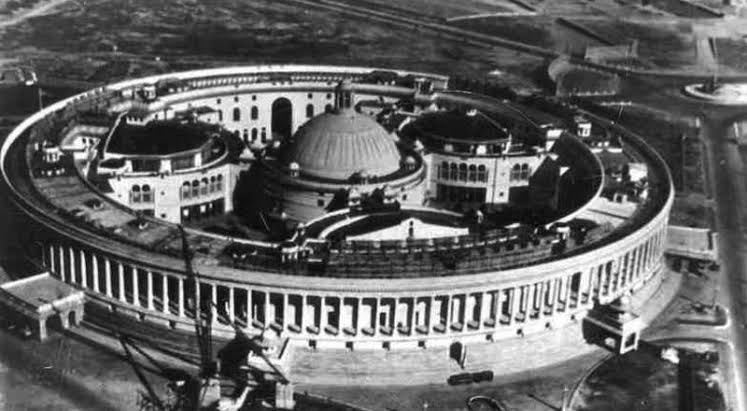
Stage of Construction
The construction of the Parliament is expected to be completed by the year 2022.
The year 2022 will coincide with 75th year of India’s independence.
The Central Vista redevelopment project is expected to be completed by 2024, when the next Lok Sabha election takes place.
The new Parliament proposal was approved by Meera Kumar (the then Lok Sabha speaker) in 2012.
Sumitra Mahajan (the former speaker) suggested that the urban development ministry initiated the new Parliament building’s construction in 2016.
The construction bid was won by Tata Projects Limited.
The architects of the proposed Parliament is HCP Design company, based out in Ahmedabad, India. Subsequently the design was finalized in October 2019.
The foundation stone of the proposed structure was laid by PM Narendra Modi.
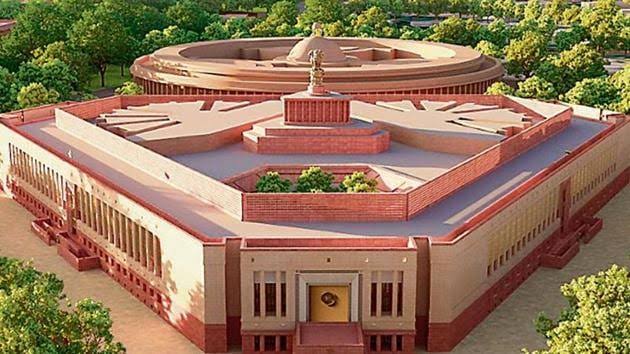
Construction Materials
Red sandstones from Dholpur mines of Rajasthan.
Red granite interior walls. Interior walls will have shlokas inscribed in it.
Red sandstone interior walls.
Fresco painted ceilings.
Carpets with traditional designs.

Building Efficiency
Differently-abled friendly designed spaces.
Non-intrusive security check and surveillance system.
The digital audio visual system will be placed in front of every seat.
Programmable rules-based microphones installed for every seats with which the speaker can control the presenters.
Maintaining the existing Parliament for the future will provide more functional spaces for parliamentary events.
Well quipped digital interfaces – creating paperless offices!
Usage of acoustic tiles to prevent echoing.
Advanced visual factors.
Virtual sound simulations will set the appropriate levels of reverberation, limit echo and voice feedback.
Smart displays and biometrics for ease of voting in Lok Sabha and Rajya Sabha.
Earthquake proof, eco-friendly and low electricity consumption.
Oppositions Faced
It was opposed by many political leaders and environmentalists of the country over climatic issues.
The opposition leaders wanted to divert the funds to handle the Covid crisis by scraping the project.
A statement was issued by 65 organizations stating that the human health and environment are correlated.
The conservationists opined that the existing Parliament building will loose its heritage, as the revamping can meddle the history of the building.

- The project will have the potential to represent India and depict India’s democratic traditions. It can hold its place as one amongst the most magnificent monuments of the world.
Top 13 Interesting Facts
The Constitution of India was drafted from the existing Parliament building.
Only the artisans and sculptures from India were allowed to complete the proposed Parliament structure as part of the Atmanirbhar Bharat Mission.
The new Parliament will have more functional spaces than the existing one.
It is expected to have 150 years or more life expectancy, as compared to the existing Parliament.
The designers of the existing Parliament (Edwin Lutyens and Herber Baker) are the ones who planned New Delhi.
The four national symbols will occupy a place in the building.
Tata Projects Limited won the bid to construct the New Parliament by beating L&T group’s bid.
The constitution hall will exhibit the original copy of Constitution and the visitor’s gallery will digitally showcase India’s democratic heritage.
In order to solve the complaints of the MP’s due to lack of seating facilities, the designers did a detailed study of many Parliaments of the countries such as Cuba, Egypt, Singapore, and Germany.
“In a secular democracy a sacred building is the Parliament and so famously referred to as the temple of democracy by the Prime Minister”: stated by the building architect Bimal Patel
It was earlier planned to convert the existing building as a museum and then it is planned to be used as an additional functional space for the proposed Parliament building.
The new structure will be constructed in front of the existing building.
The interior walls of the proposed Parliament will have shlokas inscribed in it to retain the characteristics of the existing structure.


